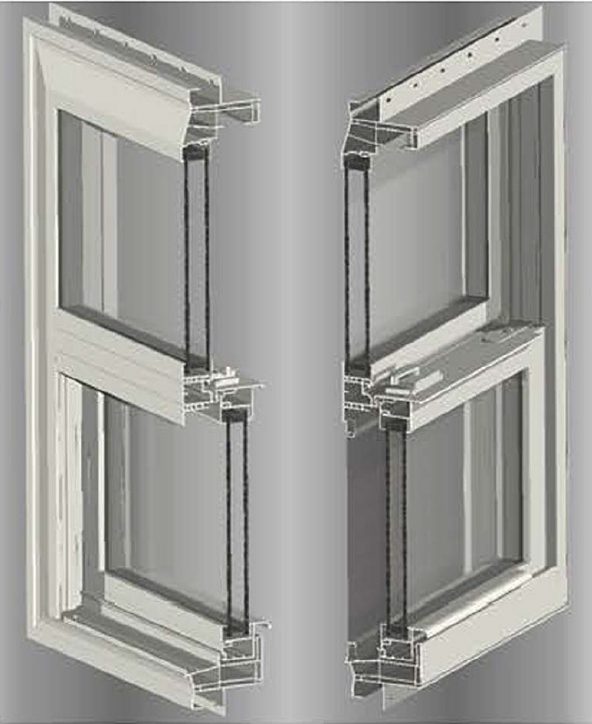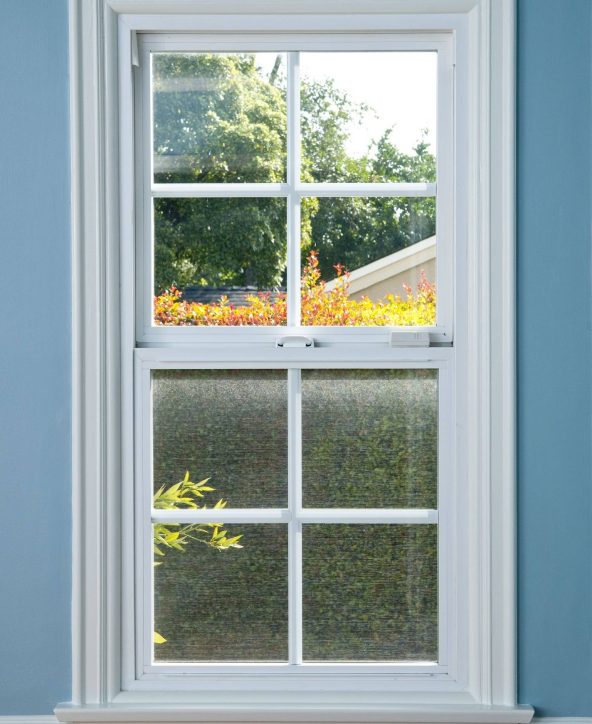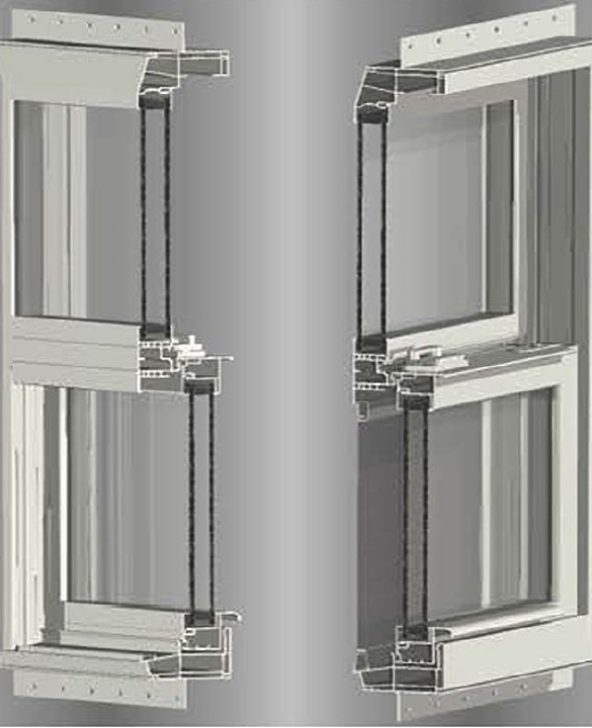Single Hung
HomeSingle Hung
Features And Benefits
- AAMA-approved profiles, multi-chambered for rigidity and thermal performance
- Fusion-welded corners for strength, weather-ability and longevity
- Numerous I.G. Options are possible; TPS Warm Edge spacer, Low E, internal grids
- Straight (180° ), bay and bow common-frame units available. Field mulling system optional to common frame units
- Drywall "Pass-Through" units are possible
- Available in white, beige, black or earth-tone
- Interior-glazed 2-lS/16" beveled frame with accessory grooves
- Dedicated head (serves as a fixed lite frame) and dedicated sloped sill
- Optional Uni-frame sill with water-dam adapter
- Matching horizontal slider available
- Integral nailing fin at 1-1/8" set-back with break-off notch
- Optional siding J-channel/exterior flange with break-off notch
- Double-wall sash glazing legs and beveled interior face
- Windborne debris (impact) rating possible
- Dual weatherstripping in all locations
- Single or dual sweep lock, with or w/o keeper; numerous strike options
- Insulating glass up to 7/8" overall thickness
- Integral lift handles on both sash rails
- Integral interlocks on meeting rails
- Tilt-in operation for ease of cleaning; sash is removable for service.
- Uses constant-force coil balances
- Designed for AAMA DP35-50 structural on selected sizes with proper reinforcement
- Designed for AAMA DP50 water rating
- Meets emergency egress requirements on a 35-1/2: x 59-1/2" unit
- Energy Star compliant
- Forced Entry Resistance (FER) rating possible with proper hardware



CONTACT US
Get in touch
We would love to hear from you! If you have any questions about our products and/or services, please fill out our contact form. We review all submissions during normal business hours and will get back with you promptly.
- (615) 416-8400
- info@sonatawindows.com
- 1865 Airlane Drive Suite 21 Nashville Tennessee 37210
